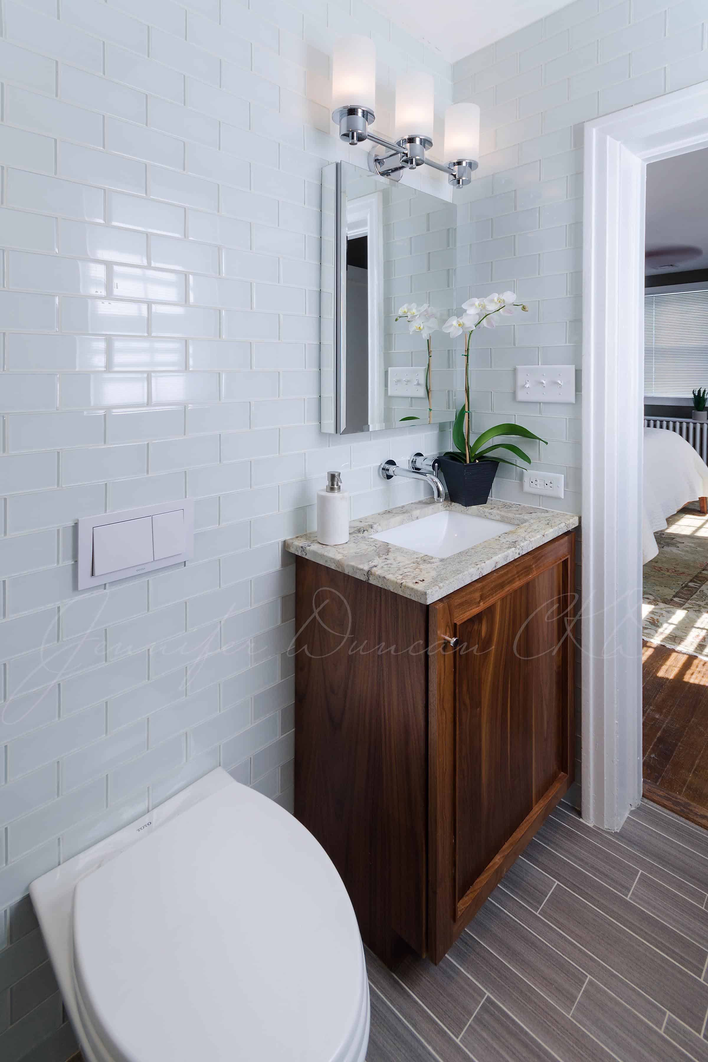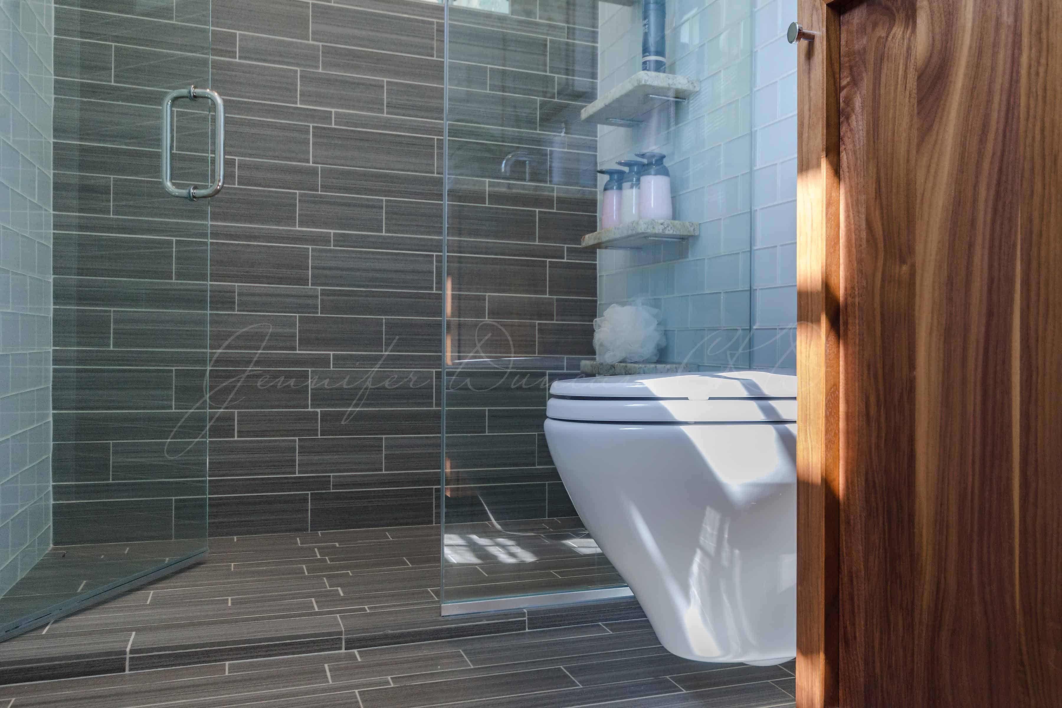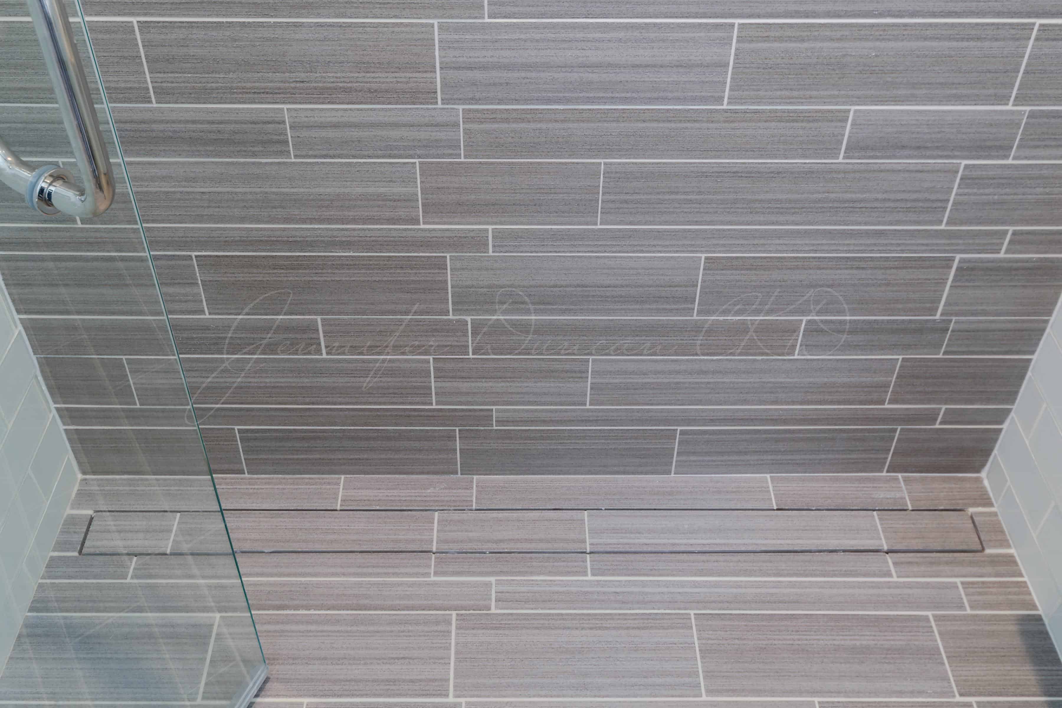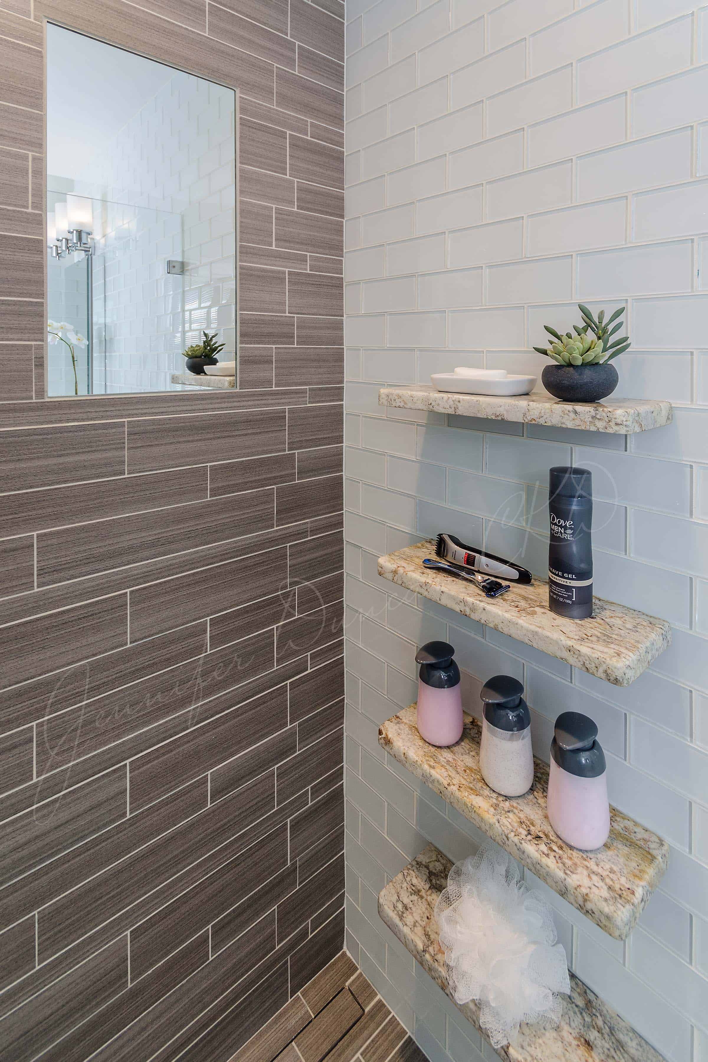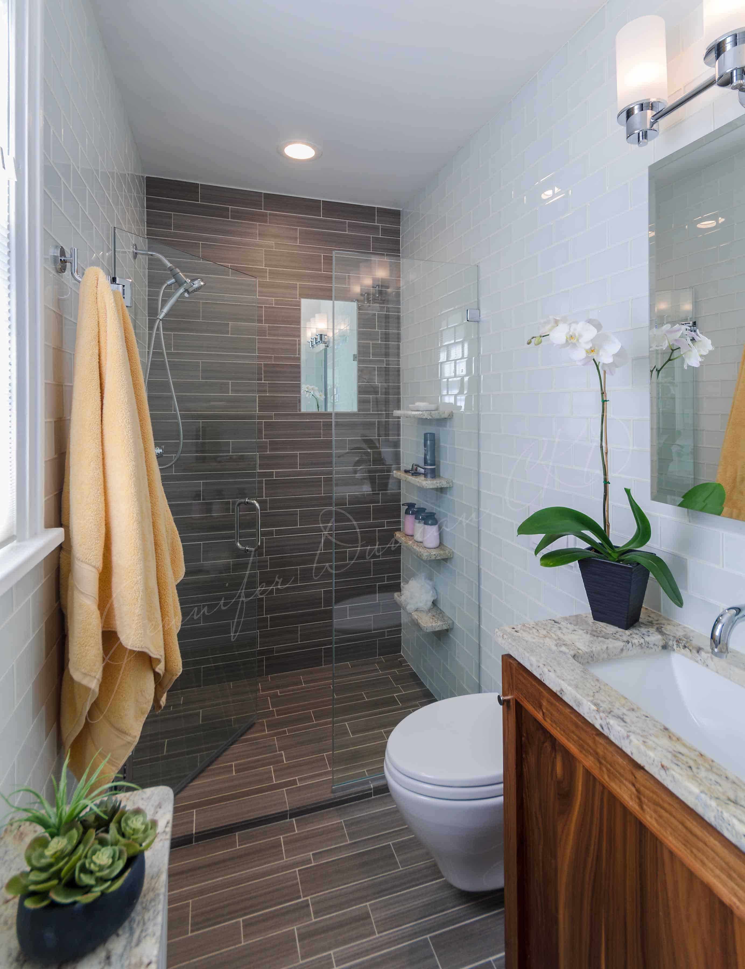Tiny Bathroom ReDesign
Tiny Bathroom ReDesign
This bathroom is a 2016 CoTY Award Winner!
This small bathroom in an early 1900’s home in Richmond’s Near West End was a mishmash of tiny tiles, dingy acrylic shower insert and shower curtain, oversized radiator, and a pedestal sink with no storage. Jennifer designed a bathroom that used every inch of available space, specified fixtures that maximized the space and finishes that created an illusion of greater space.
A radiator that is sized for a small bath was salvaged, sand blasted and painted, before being installed in the room, adding 3 to 4 inches of width to the tiny area. The vanity faucet was mounted on the wall, allowing a shallow depth cabinet to house the sink and bring in some much needed storage. The shower insert was replaced with a custom tiled shower that is six inches wider than the insert and finished with a clear glass shower door to greatly expand the visual volume of this bathroom. And, a wall mounted toilet was installed- the tank is within the wall rather than behind the bowl. This added another 10+ inches to the available width of the room. The rich brown floor tile runs up the back wall of the shower, creating an illusion of a much deeper room. The side walls are tiled with clear glass tiles that are back painted in crisp white which soften the boundary of those walls with receding from the darker floor and back wall.
All of these fixtures and finishes create a much larger room without actually expanding the space. Jennifer added in a layered lighting plan to make sure every detail and corner are well lit. The result is a bright and open bathroom that doesn’t feel nearly as small as it’s true size.
Photography By John Magor
Cabinetry supplied and installed by Custom Kitchens
