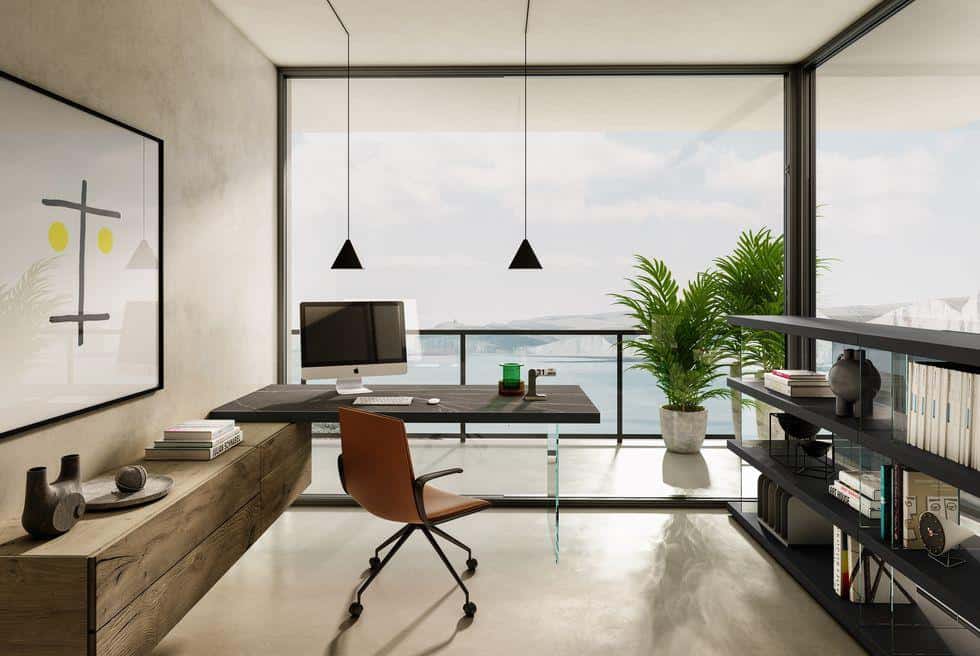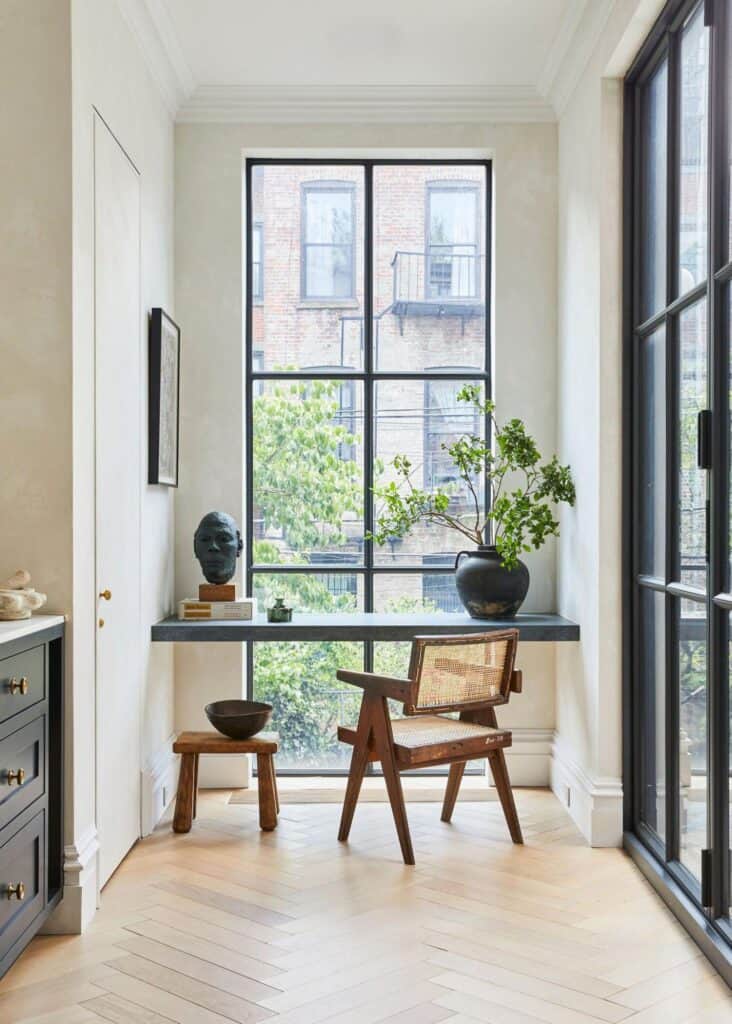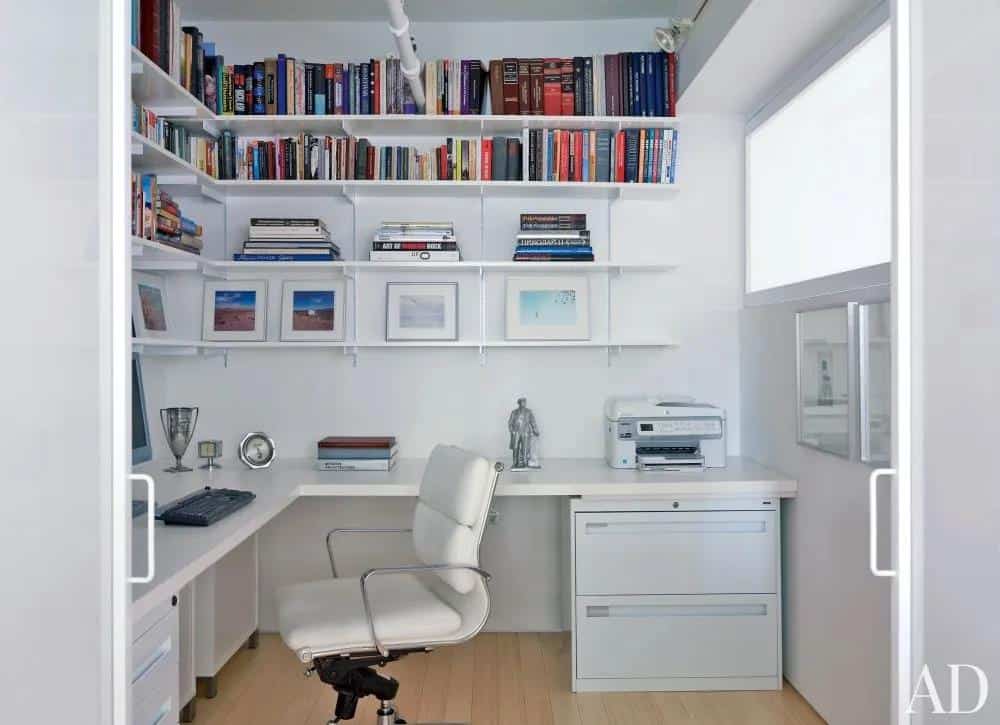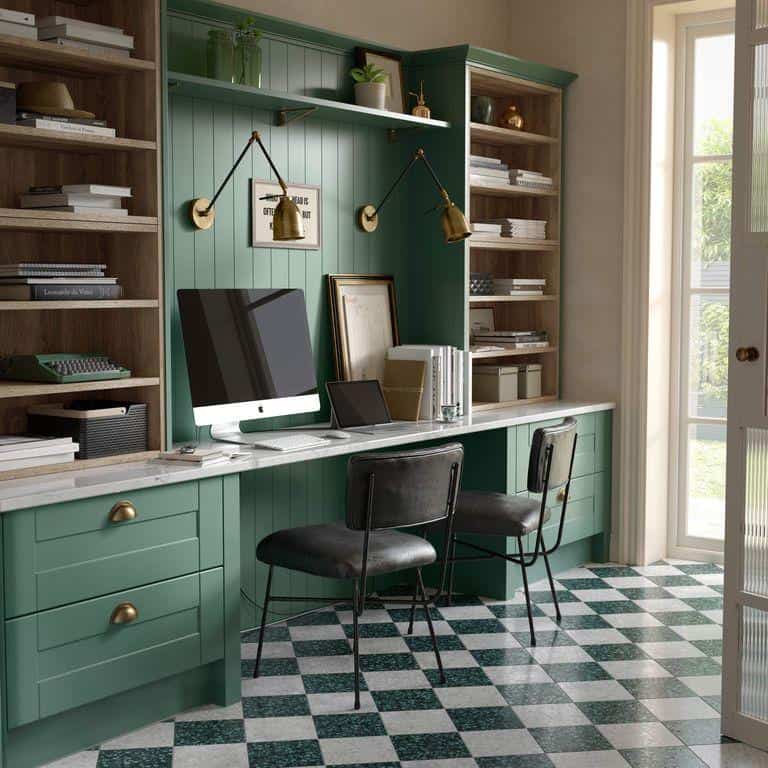Now more than ever clients are asking us for home office design to be a part of their renovation project. We get it- you’re working remotely and need a designated space in your home that separates your work life from your home life. You want your home office to inspire you and give you the tools and space you need to be productive while also being a comfortable space to work.
Life is truly a balance of work and play, and at Virginia Design Group we want to help make sure there is space for both in your home. Our home office design ideas will help you make the most of your renovation. We design home offices in Central Virginia that our clients feel good about and enjoy using.
1. Location, Location, Location
The first thing you’ll want to consider when planning for your home office is, where in your home will your office be located. Whether you have a small closet or an under-used room, inside the main house or outside in a shed or over the garage, there is a home office remodel solution that will work for you. Do you need silence and seclusion to focus? You may decide that a spare bedroom or the empty unused formal living room is best to convert into an office space. Are you a busy mom or dad that works between drop-offs? Then, a workstation right off the kitchen where you can easily be found might work best for you. Wherever your office is, make sure your area is inspiring to you and will foster productivity.

Image Credit: Elle Decor
2. What is your Ideal Work Area Style?
The next thing to identify is your work area style and what types of work areas need to be incorporated. Will you mostly be sitting or do you prefer a standing desk? Will you be working at a computer, or do you need an area to draw and create, or a soft chair to sit and read comfortably? Do you need a collaboration space for an in-person meeting or will meetings be on video? The answers to these questions will help your designer determine the best layout for the area dedicated to your workspace.
3. Make Storage, Shelving, and Surfaces Work for You
Storage and shelving is a very important element to think about when you start planning your home office. While many companies do most of their work digitally, some jobs may still require you to have catalogs or sampling materials stored at your home office. Having proper shelving and storage to meet your needs will make your day-to-day life more efficient and increase productivity. Built in storage solutions can help use awkward, underutilized, or unique spaces where traditional furniture might not fit.
Your designated area might work best with a built-in workstation instead of an executive style desk in the middle of the room. “Workstation” types of desks can be customized to give you more work surface or to add storage for a printer or office supplies. Perhaps you’d like a desk to the side of your kitchen so you can work while prepping meals, or you’d like to look out of a window and enjoy the view of the yard while sitting and working.

Image Credit: House Beautiful
4. Lighting is Key
One of the most vital decisions you’ll make about your home office will be your lighting choices. Lighting is extremely important for both your mood and productivity. Lighting placement, lumen output, and lighting temperature (Kelvin) all play a significant role in your energy and concentration levels throughout the day.
The location of windows will be considered in your design to ensure natural sunlight and artificial lighting work together to provide optimum lighting at all times of the day and evening. Lighting needs to be carefully thought through, particularly when it comes to an office design. Your designer will plan your work area so you will have the best lighting with minimal glare from windows and other ambient light sources.

Image Credit: Architectural Digest
5. Personalization
Finally, personalizing your home office design will give it the unique touches that make it particularly yours. Carefully think about your paint color choices for your home office. What colors are you most likely to wear to work onsite? What colors do you find distracting and which colors fade out to help you concentrate? Do you have a power color? Dark colors might be heavy and less inspiring. Blues and greens tend to be calming and invoke thoughts of nature. Neutral creams and grays are often the most serene and work great with small pops of dramatic colors to add energy.
Another great way to personalize your space is with an accent wall. In a home-office setting, this could be a chalkboard wall for brainstorming ideas or a large cork board wall for pinning ideas, photos, and notes. If photography is part of your business, a portrait wall showcasing some of your best shots would add beautiful interest. Or, if you have frequent zoom calls, a wall designed with decorative paneling or open shelves could serve as a unique background.

Image Credit: Country Living Magazine
6. Budgeting for Home Office Remodel
As with any home remodel project, the budget for a home office remodel can vary greatly. Budgeting between $15,000 to $80,000, depending on the complexity of your needs, is a good start. Structural changes such as removing or adding walls, relocating plumbing or electrical, or building an addition to your home will add to that home renovation budget. Prioritizing your wants and needs for some of these home office add-ons will help you fine-tune your home remodeling budget
- Custom Closet
- Built-In workstation or storage cabinetry
- Ambient, overhead, and task lighting
- Flooring options
- AV wiring and hidden connectivity
- Soundproofing insulation
- Framing and structural changes
- Conditioning unfinished areas, such as an attic or basement
We hope this provided you with some design inspiration for your home renovation project. If you’d like to discuss your own home office design and renovation ideas with us, we’d love to hear from you. Request a consultation and we’ll reach out to you.